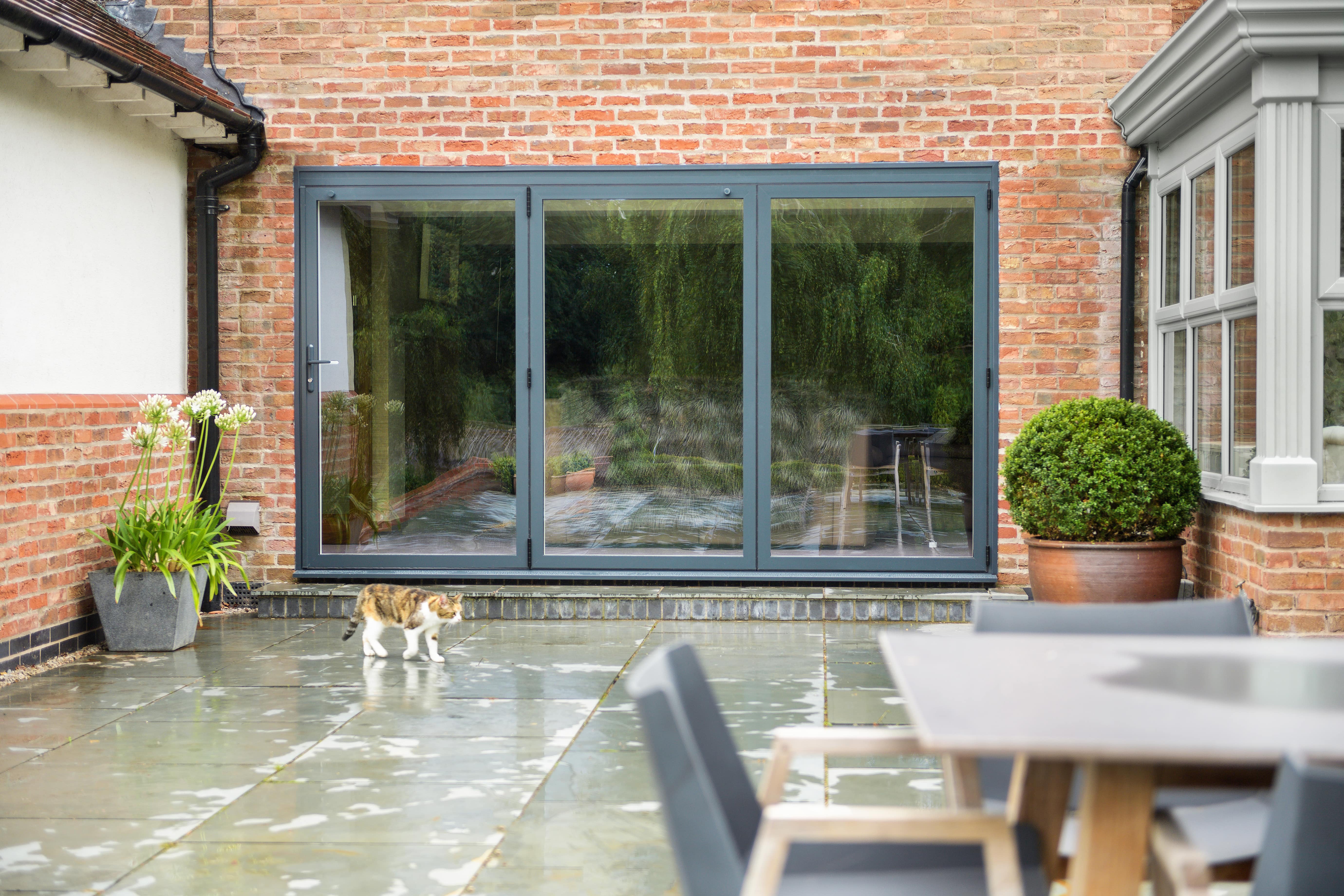Complete Guide to Deciphering Bifold Doors
Bifolds Terminology
Sometimes, the specific terminology used when discussing bifold doors can seem completely unrelated to the part it’s referring to and is pretty tricky to decipher! We’re here to break down some of the most common terms used and exactly what they mean.
SIZING
Brickwork Size – the size to which your walls and brickwork should be adjusted in order to accommodate the bifold frame.
Sizes we supply:
- 1805mm (W) x 2105mm (H)
- 2105mm (W) x 2105mm (H)
- 2405mm (W) x 2105mm (H)
- 2705mm (W) x 2105mm (H)
- 3005mm (W) x 2105mm (H)
- 3605mm (W) x 2105mm (H)
- 4205mm (W) x 2105mm (H)
- 4805mm (W) x 2105mm (H)
Outer Frame Size – this refers to the overall size of the outer frame of the bifolds, the ‘full’ size of the doors.
Sizes we supply:
- 1790mm (W) x 2090mm (H)
- 2090mm (W) x 2090mm (H)
- 2390mm (W) x 2090mm (H)
- 2690mm (W) x 2090mm (H)
- 2990mm (W) x 2090mm (H)
- 3590mm (W) x 2090mm (H)
- 4190mm (W) x 2090mm (H)
- 4790mm (W) x 2090mm (H)
Cill Size - The cill size refers to the ledge or cill along the bottom of the exterior of the door. The size refers to how far this ledge protrudes from the property.
Sizes – this covers both the size of the whole length and height of the bifold doors, and the sizes of each individual door. For example, some of our bifold patio doors span 2100mm in total width, but this consists of three 700mm wide individual doors with their own panes.
 Colours
Colours
- We supply Aluminium Bifold doors in White & Anthracite Grey
- We supply Heritage Aluminium Bifold doors in Grey & Black
- We supply PVC Bifold Doors in White
Glass panelling
This refers to the flat sheet of glass that is installed in a window or a door.
- We supply Bifold doors with a laminated security double glaze
Guarantee
- All of our Bifold doors are supplied with a 10-year guarantee
DOOR DESIGN
What is the difference between standard and heritage aluminium bifold doors?
When it comes to guarantee, sizing and specifications, our standard and heritage aluminium bifolds are identical. What sets them apart is that the heritage doors are fitted with a stepped sash across each of the leaves of the door which alters their appearance to give them a more traditional and decorative aesthetic. The other noteworthy difference between the two door types is that the heritage doors have a slightly lower U-value of 1.0w/m2K compared to the 1.2/m2K on the standard doors, giving them better insulation properties.
Leaves – this refers to the number of individual doors or panes that make up the entire bifold. For example, the 2100mm door referenced above has 3 folding ‘leaves’, or individual hinged doors that make up the whole system. In a bifold door, one 'leaf' or panel slides in front of the next, creating the larger opening bifolds are known for, and once folded, the leaves take up very little space on either side of the aperture.
Openings – this refers to whether the bifold doors open to the left or the right. It’s always important to remember that all of the bifolds are marked L-R from an external viewpoint, i.e. the correct direction as if you were outside of the property looking in.
Opening Style
We supply standard and heritage Aluminium Bifold doors that:
- Fold to the Left (from outside) with 3 windows and 5 windows in White
- Fold to the Right (from outside) with 3 windows and 5 windows in White
We also supply combined openings:
- 4 windows – 1 left fold and 3 right folds
- 6 windows – 3 left folds and 3 right folds
We supply PVC Bifold doors that:
- Fold to the Left (from outside) with 3 windows and 5 windows in White
- Fold to the Right (from outside) with 3 windows and 5 windows in White
We also supply combined openings:
- 4 windows – 1 left fold and 3 right folds
- 6 windows – 3 left folds and 3 right folds
SPECIFICATIONS
Part Q compliant: means approved Document Q contains guidance on security in new dwellings, including measures taken to avoid any unauthorised entrance to dwellings and flats within a building.
- We supply Aluminium Bifold doors that are Part Q compliant
- We supply PVC Bifold doors that are Part Q compliant
PAS24 locking system: Publicly Available Specification is a minimum standard which means doors - and now windows - are tested to the standard specifications with a fail or pass, as there are no higher or lower grades of security.
- All of our Bifold doors feature a PAS24 locking system
Thresholds
This is effectively the track of the bifolds, and the area of the door that houses the rollers and guides at the foot of the door. These components are responsible for holding the door panels securely in place.
U-value
Refers to the ability of an element to transmit heat from a warm space to a cold space in a building, and vice versa. The lower the U-value, the better insulated the building element.
- We supply Aluminium Bifold doors with 1.2W/ m2k U-value and Part Q compliant with 1.6/m2k U-value
- We supply heritage aluminium bifold doors with 1.0W/m2k U-value and Part Q Compliant with 1.6W/m2k U-value.
- We supply PVC Bifold doors with 1.5W/ m2k U-value and Part Q Compliant 1.6/m2k U-value
For any additional help when it comes to figuring out which bifold size is best for your space, our expert team is always on hand to help answer any questions you may have. Get in touch today, or if you’re ready, shop bifolds online now.

